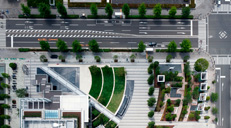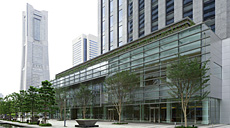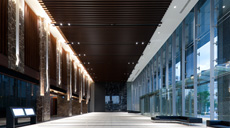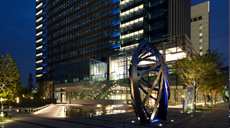TOP | Architectural Outline of MinatoMirai Grand Central Tower

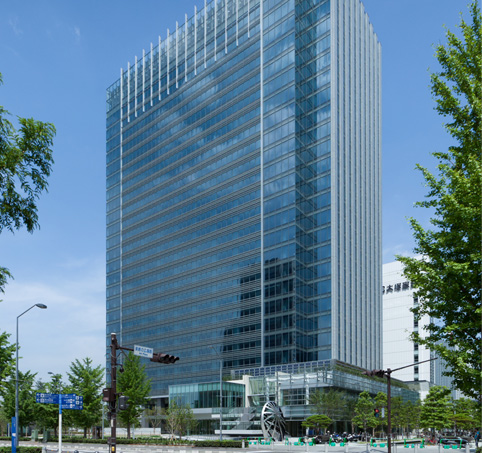
Care has been taken to keep harmony with the Yokohama Museum of Art and the Grand Mall Park.
The Tower features a symmetric glass facade with a prestigious, innovative look.
At night, the tower is illuminated to produce a magnificent view as a high-rise tower in the heart of the Minato Mirai 21 district.
A communal square with water, flowers, and numerous artworks has been set up on the south side of the premises.
Landscape
Rank S certified under CASBEE Yokohama A landscape of some 4,000 square meters in harmony with the local community.
Disaster Control
Disaster control measures to protect people and businesses in the event of disaster.
Architectural Details
Given that Minatomirai Grand Central Tower constitutes part of the Yokohama skyline, the structure is designed to have a height of 120 meters.










