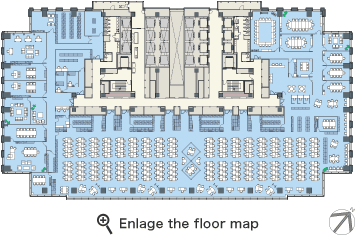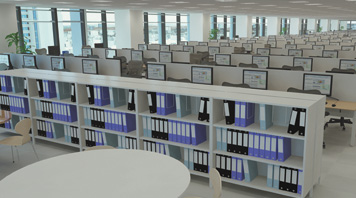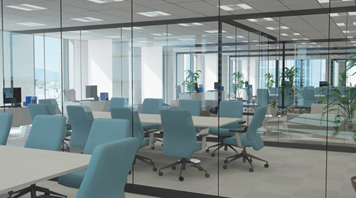TOP | Overview of the Office floors | Layout Plans

Each company has its own business style, so office demands are diverse. The Minatomirai Grand Central Tower provides a large astylar space with the area of some 820 tsubo, or 2,700 square meters, per floor and with a ceiling height of 2,800 mm. It adopts air conditioning zoning that splits a floor into 44 zones, as well as grid system ceilings to allow many different office designs. It provides flexible support for future layout changes.
307 seats (Open Area 288 seats)
8.8m² (2.7tsubo)/Person
The Standard Plan is a layout designed for the head office functions of most businesses. Capitalizing on its large width of some 84 meters, this plan accommodates 288 seats in an open area in the same direction, emphasizing communication and work efficiency. Executive offices, meeting rooms, reception rooms, and refreshment and collaboration sections all feature spacious designs. The layout is flexible to organizational change.
188 seats (Open Area 168 seats)
14.4m² (4.4tsubo)/Person
In the Creative Plan, workers are seated at L-shaped desks back to back with one another. Designed for foreign firms, consulting firms, development-oriented IT firms, and accounting offices, it is designed for privacy, creating an environment that enables workers to concentrate on their work while also providing opportunities for collaboration. In compliance with global standards, this layout features a large number of private rooms for executives.
- ※If more than one floor is used, it is possible to install internal stairways at two positions.






















