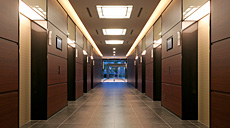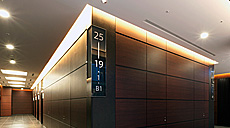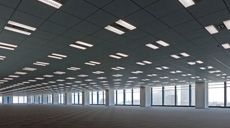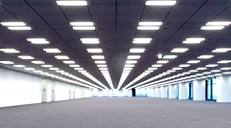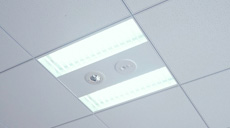TOP | Overview of the Office floors

The Tower is ideal for head office functions, offering astylar working areas of approximately 820 tsubo, or 2,700 square meters, per floor. The core area on each floor is in the northwest part, and the space features four openings in four directions. An efficient design to maximize layout flexibility. A beautiful view from Minato Mirai, heightens the creativity of office workers.
Standard floor elevator hall
Recognizing that the elevator hall can influence the images of corporate occupants, the Tower adopts an interior look comparable with those at leading hotels.
Standard floor corridor
The corridors are spaces with a prestigious and relaxing atmosphere, featuring wood-grain materials and reduced illumination.
Reduce Environmental Footprint and Adopt Energy Saving Measures
Energy consumption of air conditioning around windows cut 12% with thermal load reduction technology.















