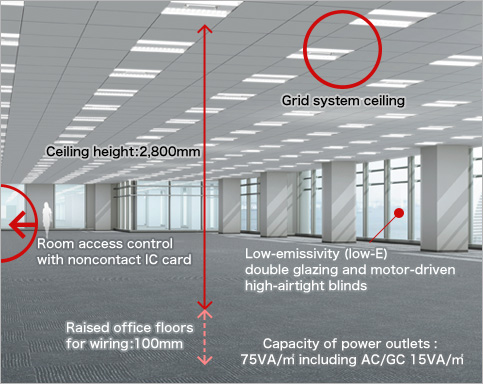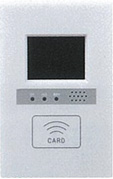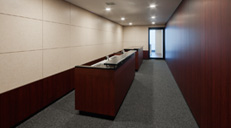TOP | Overview of the Office floors | Office Equipment


The state-of-the-art equipment provided as standard for office floors is designed to create a functional, comfortable, and safe working environment that encourages creativity. It provides comprehensive support for day-to-day and responds flexibly to evolving office needs. The building features a structural design that excels in earthquake and wind resistance, to ensure a high level of safety and amenity.
A bright and roomy space, as the opening height of 2,800 mm is ensured.
Wiring flexibility is increased to enable easy layout changes.
The integrated lighting panel is easy to move and enhances layout flexibility.
This enables a flexible arrangement of racks and cabinets.

image picture
Private doors for tenants are equipped as standard with secure and convenient automatic locking systems.
Noncontact IC card readers are installed inside elevators with floor access control restriction functions.























